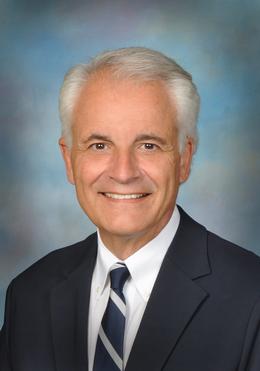

|
Listings Presented by:
Dean Pappas
|
9436 blueberry has 4 bedrooms, 3 bathrooms, and approximately 3,100 square feet. This home is in the hartland consolidated schools school district and has a lot size of 216.00 x 127.00 with 0.71 acres and was built in 1985. 9436 blueberry is in the 48843 ZIP Code area of howell.
If you have any question about this property or any others, please don't hesitate to contact me.