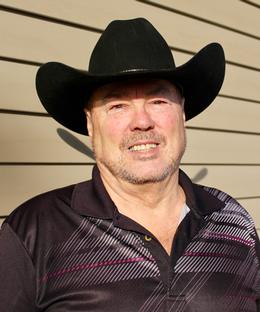$274,900 pending
8832 hillcrest, livonia, MI 48150
| Beds 3 | Baths 2 | 1,113 Sqft | 0.17 Acres |
|
1 of 54 |
Property Description
Beautifully Updated Brick Ranch with Finished Basement & Outdoor Oasis in Devon Aire Welcome to this beautifully updated 3-bedroom, 2-bathroom brick ranch in the heart of Livonia's desirable Devon Aire neighborhood! This charming 1,113 sq. ft. single-family home, built in 1955, seamlessly blends classic style with modern upgrades, offering comfort and convenience for today's lifestyle. Step inside to a bright and spacious living room featuring gleaming hardwood floors and abundant natural light. The eat-in kitchen is a chef's delight, showcasing beautiful countertops, a stylish backsplash, and essential appliances including a gas range, refrigerator, and disposal - perfect for everyday living and entertaining. The main floor offers three well-sized bedrooms, ideal for families, guests, or a home office, along with an updated full bathroom. Downstairs, the nicely finished basement adds versatile living space and includes a second full bathroom, making it perfect for a media room, guest suite, or play area. Step outside to enjoy the private backyard retreat, complete with a spacious deck and retractable awning - ideal for relaxing or hosting gatherings. The mature landscaping adds beauty and privacy, while the 2-car garage provides ample storage and convenience. Located in the highly regarded Livonia Public Schools district, with Franklin High School just 0.1 miles away, Emerson Middle School 0.8 miles, and Grant Elementary School 1 mile, this home is perfectly situated north of Joy Rd and west of Middlebelt Rd, close to shopping, parks, and major freeways. This move-in-ready home is a true gem, offering a perfect blend of modern upgrades and classic charm in a prime Livonia location. Don't miss your chance, schedule a showing today! BATVAI
General Information
Sale Price: $274,900
Price/SqFt: $247
Status: Pending
MLS#: 60928363
City: livonia
Post Office: livonia
Schools: livonia public schools
County: Wayne
Subdivision: smiley-ringwald sub
Acres: 0.17
Lot Dimensions: 56X128.85
Bedrooms:3
Bathrooms:2 (2 full, 0 half)
House Size: 1,113 sq.ft.
Acreage: 0.17 est.
Year Built: 1955
Property Type: Single Family
Style: Ranch
Features & Room Sizes
Bedroom 1: 13x11
Bedroom 2 : 11x10
Bedroom 3: 9x12
Bedroom 4:
Family Room:
Greatroom:
Dinning Room: 7x11
Kitchen: 9x16
Livingroom: 12x18
Pole Buildings:
Paved Road: Paved Street
Garage: 2
Garage Description: Detached Garage
Exterior: Brick
Exterior Misc: Deck,Fenced Yard
Basement: Yes
Basement Description: Finished
Foundation : Basement
Appliances: Disposal,Dryer,Range/Oven,Refrigerator,Washer
Cooling: Central A/C
Heating: Forced Air
Fuel: Natural Gas
Watersource: Public Water
Tax, Fees & Legal
Est. Summer Taxes: $2,440
Est. Winter Taxes: $2,108
HOA fees:

Information provided by East Central Association of REALTORS
® Copyright 2025
All information provided is deemed reliable but is not guaranteed and should be independently verified. Participants are required to indicate on their websites that the information being provided is for consumers' personal, non-commercial use and may not be used for any purpose other than to identify prospective properties consumers may be interested in purchasing.
Listing By: Chris Murphy of RE/MAX Leading Edge, Phone: 313-277-7777

