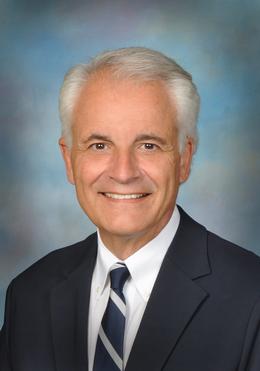$335,000 for Sale
8828 lincoln, whitmore lake, MI 48189
| Beds 3 | Baths 3 | 1,826 Sqft | 0.19 Acres |
|
1 of 29 |
Property Description
Welcome 2025 in Your Dream Home! Stay cozy this winter by the gas fireplace in your spacious living room with soaring vaulted ceilings. Need extra space? Head to the partially finished basement, perfect for a family room, play area, or home office. The kitchen offers plenty of room to cook and gather, featuring a breakfast nook, breakfast bar, and newer stainless steel appliances. Your guests will appreciate the recently updated half bath with its elegant new vanity. The primary suite, conveniently located on the first floor, boasts a luxurious bathroom with a sunken tub, separate shower, walk-in closet with built-ins, and a linen closet. Upstairs, the large, bright bedrooms provide ample living space with a charming sitting area, built-ins, and plenty of natural light. Ideal for commuters, this home is close to US-23 and I-96, with easy access to Detroit and the airport in under an hour. Step outside to enjoy your fully fenced backyard, which is accessible from the breakfast nook and the attached 2-car garage. Spend summer evenings on the spacious deck or explore the potential of the charming shed/outbuildingâ€â€perfect as a playhouse, man cave, or she-shed. Don't miss the opportunity to make this versatile and beautifully designed home yours!
Waterfront
Water Name: whitmore lake
Water Description: All Sports Lake,Lake/River Access
General Information
Sale Price: $335,000
Price/SqFt: $183
Status: Active
MLS#: 60357828
City: northfield twp
Post Office: whitmore lake
Schools: whitmore lake pub school district
County: Washtenaw
Subdivision: whitmore lake summer homes sub
Acres: 0.19
Lot Dimensions: 90.00 x 179.70
Bedrooms:3
Bathrooms:3 (2 full, 1 half)
House Size: 1,826 sq.ft.
Acreage: 0.19 est.
Year Built: 2002
Property Type: Single Family
Style: Cape Cod
Features & Room Sizes
Bedroom 1: 13x14
Bedroom 2 : 12x17
Bedroom 3: 14x21
Bedroom 4:
Family Room:
Greatroom:
Dinning Room: 11x14
Kitchen: 10x11
Livingroom: 15x17
Pole Buildings:
Paved Road: Gravel
Garage: 2
Garage Description: Attached Garage
Exterior: Vinyl Siding
Exterior Misc: Deck,Fenced Yard,Porch
Fireplaces: Yes
Fireplace Description: Gas Fireplace,LivRoom Fireplace
Basement: Yes
Basement Description: Partially Finished
Foundation : Basement
Cooling: Central A/C
Heating: Forced Air
Fuel: Natural Gas
Waste: Public Sanitary
Watersource: Private Well
Tax, Fees & Legal
Est. Summer Taxes: $1,344
Est. Winter Taxes: $4,204
HOA fees:

Information provided by East Central Association of REALTORS
® Copyright 2024
All information provided is deemed reliable but is not guaranteed and should be independently verified. Participants are required to indicate on their websites that the information being provided is for consumers' personal, non-commercial use and may not be used for any purpose other than to identify prospective properties consumers may be interested in purchasing.
Listing By: Kelly O'Donnell of RE/MAX Classic, Phone: 248-348-3000

