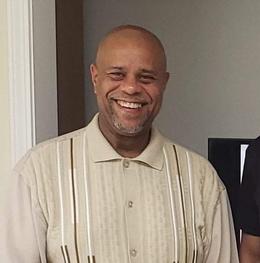$659,900 for Sale
8409 saddlewood, brighton, MI 48116
| Beds 5 | Baths 5 | 3,282 Sqft | 0.54 Acres |
|
1 of 40 |
Property Description
Welcome to this stunning 5-bedroom, 4.1 bath home, nestled in a quiet cul-de-sac in the desirable subdivision of Chadwick Farms! The grand entryway boasts vaulted ceilings, refinished hardwood oak floors, creating a luxurious and inviting first impression, while the vaulted ceilings in both the Living room (with a gas fireplace) and first-floor primary suit add spaciousness and elegance. Off the dining room, you will not be disappointed with the three-season room and new Trex deck, perfect for entertaining family and friends. You will also be impressed with the attention to detail in the finished, walk out basement, with an additional kitchen, gas fireplace and a walk out patio. New updates include: 2020 New water softener system, 2020 New gas water heater, 2023 New Trex decking and handrail installed, 2023 New fireplace mantel tile, surround and hearth, 2023 New primary bathroom, new vanity, sinks, countertops, new heated tile floor, new free-standing soaker tub, new custom tile shower with euro glass surround with a bench. 2024 New upstairs hall bathroom, new sink, countertop, new shower and surround, new paint and new vinyl plank flooring. With a well-appointed 3-car garage, this home offers convivence and ample storage space. Located within the Award-winning Brighton Area Schools, close to shopping and expressways. This property combines style, comfort, and practicality-ideal for anyone seeking charm and convenience!
General Information
Sale Price: $659,900
Price/SqFt: $201
Status: Active
MLS#: 60357182
City: green oak twp
Post Office: brighton
Schools: brighton area schools
County: Livingston
Acres: 0.54
Lot Dimensions: 98x185x54x226x80
Bedrooms:5
Bathrooms:5 (4 full, 1 half)
House Size: 3,282 sq.ft.
Acreage: 0.54 est.
Year Built: 2001
Property Type: Single Family
Style: Colonial,Contemporary,Traditional
Features & Room Sizes
Bedroom 1: 15x17
Bedroom 2 : 13x14
Bedroom 3: 13x14
Bedroom 4: 12x15
Family Room: 40x27
Greatroom:
Dinning Room:
Kitchen: 15x18
Livingroom:
Pole Buildings:
Garage: 3
Garage Description: Attached Garage,Side Loading Garage
Exterior: Brick,Vinyl Siding
Exterior Misc: Deck,Patio,Porch
Fireplaces: Yes
Fireplace Description: Basement Fireplace,Grt Rm Fireplace
Basement: Yes
Basement Description: Finished,Walk Out
Foundation : Basement
Appliances: Dishwasher,Disposal,Microwave,Range/Oven
Cooling: Ceiling Fan(s),Central A/C
Heating: Forced Air
Fuel: Natural Gas
Waste: Septic
Watersource: Private Well
Tax, Fees & Legal
Est. Summer Taxes: $3,272
Est. Winter Taxes: $3,821
HOA fees: 400
HOA fees Period: Yearly

Information provided by East Central Association of REALTORS
® Copyright 2024
All information provided is deemed reliable but is not guaranteed and should be independently verified. Participants are required to indicate on their websites that the information being provided is for consumers' personal, non-commercial use and may not be used for any purpose other than to identify prospective properties consumers may be interested in purchasing.
Listing By: Amber Novakoski of Coldwell Banker Town & Country, Phone: 810-227-1111

