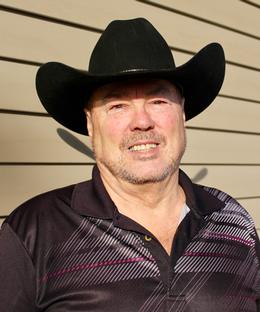$500,000 for Sale
8330 e allen, fenton, MI 48430
| Beds 4 | Baths 3 | 1,872 Sqft | 10.00 Acres |
|
1 of 57 |
Property Description
Nestled in a nature lover's paradise, this stately 4-bedroom colonial sits on a peaceful 10-acre oasis, offering the ultimate retreat for wildlife enthusiasts. Step onto the spacious covered front porch, which opens to an inviting entryway leading into a large, cozy living room complete with a fireplace. Relax year-round in the sunroom warmed by a charming gas “stove.†The home features four generously sized bedrooms, including a primary suite with a private bath for added comfort. The dining room, adjacent to a kitchen with newer appliances, sets the scene for memorable meals. This home comes with recent updates including windows, furnace, central air, and roof, as well as a whole-house generator and new electrical panels for both the house and barn, ensuring comfort and convenience. A new engineered septic field was installed in 2021, along with a water softener and iron filter. Additional updates include refreshed carpet and flooring, and a renovated main-level lavatory. Equestrians will appreciate the horse barn with four stalls and a tack room, while the mudroom off the garage offers practical storage solutions. Outside, a sprawling paver patio with a natural gas grill awaits, perfect for entertaining or simply soaking in the serene surroundings. Enjoy the seclusion of this idyllic property, yet find yourself minutes from Howell, Brighton, US-23, and charming historic cider mills. A must-see, this property truly brings country living close to modern convenience!
General Information
Sale Price: $500,000
Price/SqFt: $267
Status: Active
MLS#: 60354334
City: hartland twp
Post Office: fenton
Schools: hartland consolidated schools
County: Livingston
Acres: 10
Lot Dimensions: 291 x 1506 x 290 x 1512
Bedrooms:4
Bathrooms:3 (2 full, 1 half)
House Size: 1,872 sq.ft.
Acreage: 10 est.
Year Built: 1970
Property Type: Single Family
Style: Colonial
Features & Room Sizes
Bedroom 1: 12x13
Bedroom 2 : 12x13
Bedroom 3: 10x11
Bedroom 4: 10x13
Family Room:
Greatroom:
Dinning Room: 10x10
Kitchen: 13x16
Livingroom: 21x25
Outer Buildings: Barn,Pole Barn,Shed,Stable(s)
Pole Buildings:
Paved Road: Gravel
Garage: 2.5
Garage Description: Attached Garage,Electric in Garage,Gar Door Opener,Side Loading Garage,Direct Access
Exterior: Aluminum
Exterior Misc: BBQ/Grill Built-in,Patio,Porch
Fireplaces: Yes
Fireplace Description: Gas Fireplace,LivRoom Fireplace
Basement: Yes
Basement Description: Partially Finished
Foundation : Basement
Appliances: Dishwasher,Dryer,Microwave,Other-See Remarks,Range/Oven,Refrigerator,Washer
Cooling: Central A/C
Heating: Baseboard,Forced Air
Fuel: Electric,Natural Gas
Waste: Septic
Watersource: Private Well
Tax, Fees & Legal
Est. Summer Taxes: $2,527
Est. Winter Taxes: $3,149
HOA fees:

Information provided by East Central Association of REALTORS
® Copyright 2024
All information provided is deemed reliable but is not guaranteed and should be independently verified. Participants are required to indicate on their websites that the information being provided is for consumers' personal, non-commercial use and may not be used for any purpose other than to identify prospective properties consumers may be interested in purchasing.
Listing By: Dave Richards of Remerica Hometown One, Phone: 734-420-3400

