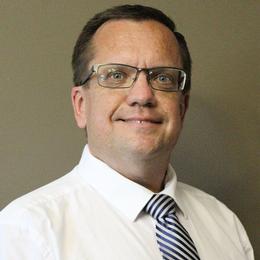$2,200 pending
828 farmdale, ferndale, MI 48220
| Beds 3 | Baths 1 | 1,006 Sqft | 0.11 Acres |
|
1 of 12 |
Property Description
*Furnishings are negotiable* Ferndale bungalow a short drive from downtown Ferndale. Large living room offers tons of natural light and hardwood floors throughout entry level. Gorgeous eat-in kitchen with subway tile backsplash, butcher block counters, and stainless steel appliances. Two nice sized entry level bedrooms share an updated full bath with subway tile shower. Enjoy the spacious upper-level master bedroom. Lower level provides additional storage and laundry. Detached two car garage, back porch, and updates include furnace and A/C. Welcome home!
General Information
Lease Price: $2,200
Price/SqFt: $2
Status: Pending
MLS#: 60314544
City: ferndale
Post Office: ferndale
Schools: ferndale city school district
County: Oakland
Subdivision: gardendale
Acres: 0.11
Lot Dimensions: 50x200
Bedrooms:3
Bathrooms:1 (1 full, 0 half)
House Size: 1,006 sq.ft.
Acreage: 0.11 est.
Year Built: 1941
Property Type: Single Family
Style: Bungalow
Features & Room Sizes
Bedroom 1: 15x30
Bedroom 2 : 10x12
Bedroom 3: 12x12
Bedroom 4:
Family Room:
Greatroom:
Dinning Room:
Kitchen:
Livingroom:
Pole Buildings:
Paved Road: Paved Street
Garage: 2
Garage Description: Detached Garage
Exterior: Vinyl Siding
Exterior Misc: Fenced Yard
Basement: Yes
Basement Description: Unfinished
Foundation : Basement
Cooling: Ceiling Fan(s),Central A/C
Fuel: Natural Gas
Waste: Public Sanitary
Watersource: Public Water
Tax, Fees & Legal

Information provided by East Central Association of REALTORS
® Copyright 2024
All information provided is deemed reliable but is not guaranteed and should be independently verified. Participants are required to indicate on their websites that the information being provided is for consumers' personal, non-commercial use and may not be used for any purpose other than to identify prospective properties consumers may be interested in purchasing.
Listing By: Sean Hancook of Woodward Square Realty, LLC, Phone: 248-301-9444

