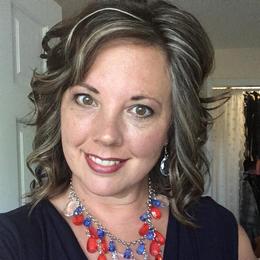$399,900 pending
7144 eveline, holly, MI 48442
| Beds 4 | Baths 2 | 2,438 Sqft | 5.72 Acres |
|
1 of 43 |
Property Description
This recently updated colonial-style home offers a serene and spacious lifestyle. Set on almost 6 acres, this property features a vast lot offering privacy and ample room to explore. The pole barn is ideal for extra storage, or those farm animals you’ve been wanting! Inside, you’ll find a warm and inviting living room featuring a natural fireplace, perfect for cozy evenings. The new luxury vinyl tile flooring throughout offers durability and style, extending to the dining room, kitchen, and bedrooms. The huge 4th bedroom on the main floor can easily be used as a rec room or additional living room and has a sliding door leading out to the large deck. The primary bedroom, located on the second floor, boasts ample space. The kitchen is equipped with stainless steel appliances and granite countertops. The basement, partially finished, features 2 flex rooms that can be tailored to your needsâ€â€whether it be a home office or home gym. A laundry room is conveniently located in the basement as well. This home is perfect for anyone seeking tranquility and space while being close to Holly’s amenities. Located just minutes from major roads for easy commuting, as well as recreation areas, trails, Diehl's Cider Mill and fresh produce stand, this property offers both convenience and seclusion. Roof, vinyl siding, flooring, entry level bathroom and furnace have all been updated in the last couple of years, giving peace of mind.
General Information
Sale Price: $399,900
Price/SqFt: $164
Status: Pending
MLS#: 60331835
City: rose twp
Post Office: holly
Schools: holly area school district
County: Oakland
Acres: 5.72
Lot Dimensions: 323x580x531x622
Bedrooms:4
Bathrooms:2 (2 full, 0 half)
House Size: 2,438 sq.ft.
Acreage: 5.72 est.
Year Built: 1995
Property Type: Single Family
Style: Colonial
Features & Room Sizes
Bedroom 1: 14x14
Bedroom 2 : 10x11
Bedroom 3: 10x10
Bedroom 4: 22x21
Family Room:
Greatroom:
Dinning Room: 14x9
Kitchen: 13x10
Livingroom: 14x20
Outer Buildings: Pole Barn,Shed
Pole Buildings:
Garage: No Garage
Exterior: Vinyl Siding
Exterior Misc: Deck,Porch
Fireplaces: Yes
Fireplace Description: LivRoom Fireplace,Natural Fireplace
Basement: Yes
Basement Description: Partially Finished
Foundation : Basement
Appliances: Dishwasher,Disposal,Dryer,Range/Oven,Refrigerator,Washer
Cooling: Ceiling Fan(s),Central A/C
Heating: Forced Air
Fuel: LP/Propane Gas
Waste: Septic
Watersource: Private Well
Tax, Fees & Legal
Est. Summer Taxes: $2,319
Est. Winter Taxes: $1,027
HOA fees:

Information provided by East Central Association of REALTORS
® Copyright 2024
All information provided is deemed reliable but is not guaranteed and should be independently verified. Participants are required to indicate on their websites that the information being provided is for consumers' personal, non-commercial use and may not be used for any purpose other than to identify prospective properties consumers may be interested in purchasing.
Listing By: Lisa Sutter of Keller Williams Premier, Phone: 248-394-0400

