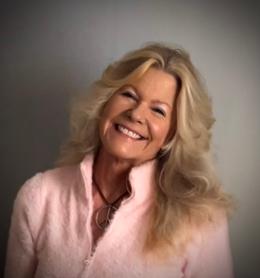$350,000 for Sale
48200 burton, shelby twp, MI 48317
| Beds 3 | Baths 3 | 1,476 Sqft | 0.28 Acres |
|
1 of 33 |
Property Description
This meticulously maintained ranch offers comfort, space, & thoughtful updates throughout - perfect for anyone looking for a move-in-ready home in a welcoming, quiet neighborhood. Step inside to find a bright and inviting interior, featuring a renovated kitchen with cherry LaFata cabinets, granite countertops, and stainless steel appliances. The open living area is anchored by a cozy gas fireplace, creating a warm atmosphere ideal for everyday living. The primary suite features an updated en-suite bathroom, while the main bath is updated with a custom walnut vanity w/ granite top. The freshly painted basement offers abundant possibilities with a dedicated workshop area and tons of storage space - perfect for hobbies, projects, or future finishing. Enjoy peace of mind with recent upgrades including a new furnace, A/C, HWH, garage door, opener, and a freshly poured sidewalk & driveway. The home also features Andersen windows, a sprinkler system, and comes with all appliances included. Outdoors, you'll appreciate the fenced backyard, new front landscaping, and the convenience of sidewalks throughout the neighborhood. The 2.5-car attached garage with a side entry adds both function and curb appeal - and best of all, there's NO HOA. Whether you're hosting, relaxing, or just settling into your next chapter, this home simply feels right. Unpack, move in, and start enjoying. Agent related to seller.
General Information
Sale Price: $350,000
Price/SqFt: $237
Status: Active
MLS#: 60939288
City: shelby twp
Post Office: shelby twp
Schools: utica community schools
County: Macomb
Subdivision: greenview estates sub
Acres: 0.28
Lot Dimensions: 80X150
Bedrooms:3
Bathrooms:3 (2 full, 1 half)
House Size: 1,476 sq.ft.
Acreage: 0.28 est.
Year Built: 1989
Property Type: Single Family
Style: Ranch
Features & Room Sizes
Bedroom 1: 14x15
Bedroom 2 : 11x10
Bedroom 3: 10x10
Bedroom 4:
Family Room:
Greatroom:
Dinning Room: 13x10
Kitchen: 13x14
Livingroom: 17x21
Pole Buildings:
Paved Road: Paved Street
Garage: 2.5
Garage Description: Attached Garage,Direct Access
Exterior: Brick,Vinyl Siding
Exterior Misc: Deck,Fenced Yard
Fireplaces: Yes
Fireplace Description: Gas Fireplace,LivRoom Fireplace
Basement: Yes
Basement Description: Partially Finished
Foundation : Basement
Cooling: Central A/C
Heating: Forced Air
Fuel: Natural Gas
Waste: Septic
Watersource: Public Water
Tax, Fees & Legal
Est. Summer Taxes: $1,927
Est. Winter Taxes: $1,329
HOA fees:

Information provided by East Central Association of REALTORS
® Copyright 2025
All information provided is deemed reliable but is not guaranteed and should be independently verified. Participants are required to indicate on their websites that the information being provided is for consumers' personal, non-commercial use and may not be used for any purpose other than to identify prospective properties consumers may be interested in purchasing.
Listing By: Claire Imbrunnone of EXP Realty Rochester, Phone: 888-501-7085

