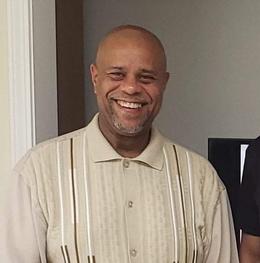$550,000 pending
43536 galway, northville, MI 48167
| Beds 4 | Baths 3 | 2,630 Sqft | 0.25 Acres |
|
1 of 42 |
Property Description
BACK ON MARKET DUE TO BUYERS JOB BEING RELOCATED! Welcome Home to Your Dream Cape Cod!** Step into this stunning 4 bedroom, 3-bathroom home located in the highly desirable West Ridge Downs neighborhood. Located in Novi with Northville schools! This spacious property is perfect for anyone who loves to entertain. As you approach, you'll be greeted by a beautifully landscaped yard that sets the tone for the charm that awaits inside. The cozy fireplace in the living room provides a warm and inviting atmosphere, making it the perfect spot to unwind. The spacious kitchen is a chef's delight, equipped with plenty of granite counter-space. Retreat to the master bedroom, which boasts a private en suite bathroom for your comfort and convenience. The additional bedrooms are versatile, ideal for guests or as a home office, catering to your lifestyle needs. Two of the additional bedrooms also features oversized closets. The hallway features a linen closet and an additional oversized storage room. This incredible investment opportunity is ready for you to move in and make it your own. Don't miss out on the chance to call this house your new home! With close proximity to 12 Oaks, downtown Northville, expressways, and the Novi Ice Arena, all while being part of the highly acclaimed Northville schools, this home truly has it all. Seize the opportunity today!
General Information
Sale Price: $550,000
Price/SqFt: $209
Status: Pending
MLS#: 60344553
City: novi
Post Office: northville
Schools: northville public schools
County: Oakland
Subdivision: westridge downs sub
Acres: 0.25
Lot Dimensions: 81.00 x 135.00
Bedrooms:4
Bathrooms:3 (3 full, 0 half)
House Size: 2,630 sq.ft.
Acreage: 0.25 est.
Year Built: 1970
Property Type: Single Family
Style: Cape Cod
Features & Room Sizes
Bedroom 1: 22x23
Bedroom 2 : 10x14
Bedroom 3: 19x16
Bedroom 4: 17x13
Family Room:
Greatroom:
Dinning Room: 11x13
Kitchen: 11x22
Livingroom: 24x20
Outer Buildings: Shed
Pole Buildings:
Paved Road: Paved Street
Garage: 2
Garage Description: Attached Garage
Exterior: Vinyl Siding
Exterior Misc: Fenced Yard,Patio,Porch
Fireplaces: Yes
Fireplace Description: DinRoom Fireplace,FamRoom Fireplace
Basement: Yes
Basement Description: Partially Finished
Foundation : Basement
Appliances: Dishwasher,Disposal,Dryer,Microwave,Range/Oven,Refrigerator,Washer
Cooling: Ceiling Fan(s),Central A/C
Heating: Forced Air
Fuel: Natural Gas
Waste: Public Sanitary
Watersource: Public Water
Tax, Fees & Legal
Est. Summer Taxes: $4,241
Est. Winter Taxes: $587
HOA fees: 100

Information provided by East Central Association of REALTORS
® Copyright 2024
All information provided is deemed reliable but is not guaranteed and should be independently verified. Participants are required to indicate on their websites that the information being provided is for consumers' personal, non-commercial use and may not be used for any purpose other than to identify prospective properties consumers may be interested in purchasing.
Listing By: Jennie Avis of Redfin Corporation, Phone: 248-327-0275

