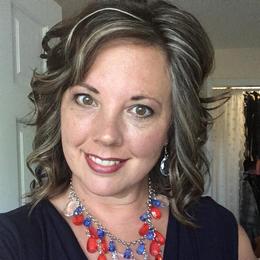$185,413 for Sale
4313 eagle, burton, MI 48519
| Beds 2 | Baths 2 | 1,035 Sqft |
|
1 of 21 |
Property Description
Welcome to 4313 Eagle Lane, A well maintained end-unit ranch offering comfort, convenience and a nice open layout. The floor plan features 1035 sq ft of thoughtfully planned space of single level living with two spacious bedrooms and 2 full baths. The kitchen offers warm wood cabinetry, Granite counters and all appliances which stay. The kitchen is the heart of the home with easy access to the dining room, Living room and a short walk to the laundry area and garage. A large deck offers an extension of living space and a cozy porch accents the front entrance. The full basement is unfinished for future potential or storage and the attached two car garage is just steps away. As an end unit, this property offers extra yard space and added privacy. This condo provides peaceful living with everyday conveniences, just minutes away from restaurants, shops and grocery stores . BATVAI
General Information
Sale Price: $185,413
Price/SqFt: $179
Status: Active
MLS#: 60944712
City: burton
Post Office: burton
Schools: atherton comm school district
County: Genesee
Subdivision: hawkshire meadows condo
Acres: 0
Bedrooms:2
Bathrooms:2 (2 full, 0 half)
House Size: 1,035 sq.ft.
Acreage:
Year Built: 2006
Property Type: Condominium
Style: End Unit
Features & Room Sizes
Bedroom 1: 14x11
Bedroom 2 : 11x11
Bedroom 3:
Bedroom 4:
Family Room:
Greatroom:
Dinning Room: 10x9
Kitchen: 10x10
Livingroom: 17x11
Pole Buildings:
Paved Road: Private Road
Garage: 2
Garage Description: Attached Garage
Exterior: Brick,Vinyl Siding
Exterior Misc: Deck
Basement: Yes
Basement Description: Unfinished
Foundation : Basement
Appliances: Dishwasher,Disposal,Dryer,Microwave,Range/Oven,Refrigerator,Washer
Heating: Forced Air
Fuel: Natural Gas
Watersource: Public Water
Tax, Fees & Legal
Est. Summer Taxes: $1,502
Est. Winter Taxes: $438
HOA fees: 320
HOA fees Period: Monthly

Information provided by East Central Association of REALTORS
® Copyright 2025
All information provided is deemed reliable but is not guaranteed and should be independently verified. Participants are required to indicate on their websites that the information being provided is for consumers' personal, non-commercial use and may not be used for any purpose other than to identify prospective properties consumers may be interested in purchasing.
Listing By: David Niezgoda of Keller Williams Premier, Phone: 248-394-0400

