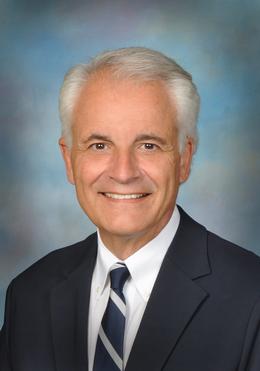$225,000 for Sale
4108 lakeview, mayville, MI 48744
| Beds 3 | Baths 2 | 1,400 Sqft | 0.33 Acres |
|
1 of 20 |
Property Description
This 1,400 sq ft ranch-style home on the canal of Cat Lake is the perfect retreat with excellent fishing in your own backyard! There are 3 bedrooms and 2 full baths, with an owner's suite featuring double closets, a private bathroom and is separated from the other 2 bedrooms. The open concept and natural fireplace make this a warm and cozy place to gather all throughout the year. You'll find beautiful cherry cupboards in the kitchen and dining area along with a sideboard/buffet that makes entertaining a breeze. All kitchen appliances are included, plus the washer and dryer. An abundance of natural light fills this home from the generous amount of windows and two skylights (tubular skylight)! The covered rear deck provides a serene spot to rest and enjoy nature. The 24 x 32 pole barn/garage has a concrete floor and electricity, providing ample storage space with built-in shelving, three overhead doors and side service door. This waterfront home has a $200/year association fee for road/lake maintenance and private beach access. Additional features: an artesian well provides fresh water to the home, carport in the front for covered parking and a 4 ft crawl space with vapor barrier. This address qualifies for USDA zero down rural development loans. No trespassing, viewings by appointment only, this home is occupied. Showings begin Saturday, schedule yours today!
Waterfront
Water Name: cat lake
Water Description: Canal Frontage,Beach Access
General Information
Sale Price: $225,000
Price/SqFt: $161
Status: Active
MLS#: 60352352
City: dayton twp
Post Office: mayville
Schools: mayville community school district
County: Tuscola
Subdivision: cat lake sub
Acres: 0.33
Lot Dimensions: IRR. approx 110 x 149
Bedrooms:3
Bathrooms:2 (2 full, 0 half)
House Size: 1,400 sq.ft.
Acreage: 0.33 est.
Year Built: 1991
Property Type: Single Family
Style: Ranch
Features & Room Sizes
Bedroom 1: 13x15
Bedroom 2 : 12x13
Bedroom 3: 12x11
Bedroom 4:
Family Room:
Greatroom:
Dinning Room:
Kitchen:
Livingroom:
Outer Buildings: Pole Barn,Shed
Pole Buildings:
Garage: No Garage
Garage Description: Carport
Exterior: Vinyl Siding
Exterior Misc: Deck,Porch
Fireplaces: Yes
Fireplace Description: FamRoom Fireplace,Natural Fireplace
Basement: No
Foundation : Crawl
Appliances: Dishwasher,Dryer,Range/Oven,Refrigerator,Washer
Cooling: Ceiling Fan(s)
Heating: Forced Air
Fuel: LP/Propane Gas
Waste: Septic
Watersource: Private Well
Tax, Fees & Legal
Est. Summer Taxes: $905
Est. Winter Taxes: $1,653
HOA fees: 200
HOA fees Period: Yearly

Information provided by East Central Association of REALTORS
® Copyright 2024
All information provided is deemed reliable but is not guaranteed and should be independently verified. Participants are required to indicate on their websites that the information being provided is for consumers' personal, non-commercial use and may not be used for any purpose other than to identify prospective properties consumers may be interested in purchasing.
Listing By: Amanda Johnson Bashor of Hand Map Real Estate LLC, Phone: 810-373-9517

