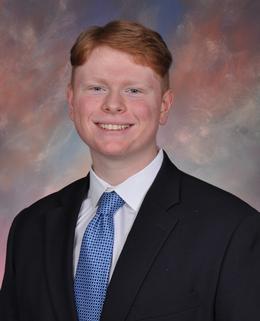$745,000 for Sale
27647 w estrada, novi, MI 48374
| Beds 4 | Baths 5 | 3,200 Sqft | 0.25 Acres |
|
1 of 63 |
Property Description
Welcome Home to this exquisite brick-and-vinyl colonial spans 3,200 sq ft on a premium lot with direct access to common association Central Park and is nestled in the sought-after Adelina Ridge subdivision!! 4 Bedrooms, 5 bathrooms: 3 Full & 2 half. Key Highlights & Upgrades- Finished basement (2023) adding another 1400sq ft living space with powder room & stylish wet bar, Hot Water Tank 2024; Dishwasher 2024, Gazebo 2022. Main Floor Excellence; Grand 2-story great room with floor-to-ceiling windows & gas fireplace; Formal dining room + separate den/home office; Open-concept gourmet kitchen with granite countertops, stainless steel appliances, double ovens, a range hood, and stylish pendent lighting; Breakfast nook opening to Trex-deck with gazebo - perfect for grilling and entertaining. Gleaming luxury plank hardwood floors throughout the main level, High ceilings accentuated with designer lighting, Main-floor laundry for convenient everyday living. 2nd floor features- Spacious primary suite featuring spa-like bath and expansive walk-in close. Junior suite with private bath. Two additional large secondary bedrooms, serviced by an upstairs full bath. Trex deck with built-in gazebo overlooking lush backyard 3-car attached garage with oversized driveway; Professionally landscaped yard with mature greenery, Serenity of walking trails & community park just steps away. Prime Location: Minutes from I-96/I-275, and close to top-tier shopping, dining, and entertainment!
General Information
Sale Price: $745,000
Price/SqFt: $233
Status: Active
MLS#: 60920831
City: novi twp
Post Office: novi
Schools: south lyon community schools
County: Oakland
Subdivision: andelina ridge condo occpn 2063
Acres: 0.25
Lot Dimensions: 126x 121x 50 x 120
Bedrooms:4
Bathrooms:5 (3 full, 2 half)
House Size: 3,200 sq.ft.
Acreage: 0.25 est.
Year Built: 2015
Property Type: Single Family
Style: Colonial
Features & Room Sizes
Bedroom 1: 21x18
Bedroom 2 : 11x15
Bedroom 3: 11x15
Bedroom 4: 11x15
Family Room:
Greatroom:
Dinning Room: 11x16
Kitchen: 16x13
Livingroom: 11x15
Pole Buildings:
Paved Road: Paved Street
Garage: 3
Garage Description: Attached Garage,Gar Door Opener
Exterior: Brick,Vinyl Siding
Exterior Misc: Deck,Lawn Sprinkler,Porch
Fireplaces: Yes
Fireplace Description: FamRoom Fireplace,Gas Fireplace
Basement: Yes
Basement Description: Finished
Foundation : Basement
Appliances: Dishwasher,Disposal,Microwave,Refrigerator
Cooling: Ceiling Fan(s),Central A/C
Heating: Forced Air
Fuel: Natural Gas
Waste: Public Sanitary
Watersource: Public Water
Tax, Fees & Legal
Est. Summer Taxes: $9,270
Est. Winter Taxes: $669
HOA fees: 40
HOA fees Period: Monthly

Information provided by East Central Association of REALTORS
® Copyright 2025
All information provided is deemed reliable but is not guaranteed and should be independently verified. Participants are required to indicate on their websites that the information being provided is for consumers' personal, non-commercial use and may not be used for any purpose other than to identify prospective properties consumers may be interested in purchasing.
Listing By: Mrinal Sharma of KW Professionals, Phone: 734-459-4700

