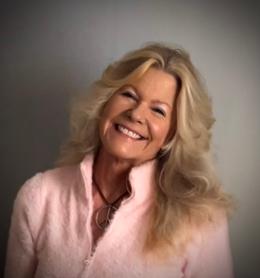$339,000 for Sale
24215 wildbrook, southfield, MI 48034
| Beds 4 | Baths 3 | 1,702 Sqft |
|
1 of 50 |
Property Description
Welcome to this stunningly remodeled ranch condo in Southfield, offering the perfect blend of modern luxury and comfort. With 1,702 square feet of beautifully finished living space above ground, plus a fully finished basement, this home is perfect for those seeking ample space and style. As you step inside, you'll be greeted by a spacious and inviting foyer that sets the tone for the rest of the home. The main floor features gorgeous new engineered hardwood floors that flow seamlessly throughout the open living areas. The updated kitchen is a chef’s dream, boasting an abundance of cabinetry, a huge skylight that floods the space with natural light, brand new quartz countertops, and sleek stainless steel appliances. The primary bedroom is a true retreat with plush new carpeting and an ensuite bathroom that’s been tastefully updated with new tile flooring, a modern vanity, and fresh paint. The main bathroom offers a spa-like experience with its LED mirror, new shower with glass doors, and contemporary finishes. Downstairs, the fully finished basement is a haven for entertainment and relaxation. The expansive space includes new vinyl flooring, a full bathroom, and a large bonus room, perfect for movie nights, a home gym, or a game room. The two additional bedrooms in the basement feature egress windows, ensuring safety and comfort. Additional highlights include a private entrance, a two-car garage, and access to community amenities like a pool and tennis courts. Located in the heart of Southfield, this home is close to shopping, dining, and major freeways, making it a must-see.
General Information
Sale Price: $339,000
Price/SqFt: $199
Status: Active
MLS#: 60362363
City: southfield
Post Office: southfield
Schools: southfield public sch district
County: Oakland
Subdivision: wildbrook condo apts & twnhs occpn 53
Bedrooms:4
Bathrooms:3 (3 full, 0 half)
House Size: 1,702 sq.ft.
Acreage:
Year Built: 1973
Property Type: Condominium
Style: End Unit,Ranch
Features & Room Sizes
Bedroom 1: 14x19
Bedroom 2 : 16x12
Bedroom 3: 13x12
Bedroom 4: 16x12
Family Room:
Greatroom:
Dinning Room: 16x12
Kitchen: 13x13
Livingroom: 15x21
Pole Buildings:
Paved Road: Paved Street
Garage: 2
Garage Description: Attached Garage,Gar Door Opener
Exterior: Brick
Exterior Misc: Inground Pool,Porch,Tennis Court(s)
Basement: Yes
Basement Description: Finished
Foundation : Basement
Appliances: Disposal,Microwave,Range/Oven
Cooling: Central A/C
Heating: Baseboard
Fuel: Electric
Waste: Public Sanitary,Public At Street
Watersource: Public Water
Tax, Fees & Legal
Est. Summer Taxes: $1,770
Est. Winter Taxes: $351
HOA fees: 456
HOA fees Period: Monthly

Information provided by East Central Association of REALTORS
® Copyright 2025
All information provided is deemed reliable but is not guaranteed and should be independently verified. Participants are required to indicate on their websites that the information being provided is for consumers' personal, non-commercial use and may not be used for any purpose other than to identify prospective properties consumers may be interested in purchasing.
Listing By: Edinam Moten of KW Domain, Phone: 248-590-0800

