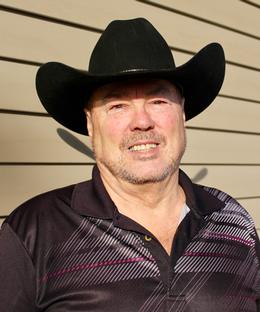$375,000 pending
21290 winchester, southfield, MI 48076
| Beds 4 | Baths 4 | 2,356 Sqft | 0.21 Acres |
|
1 of 47 |
Property Description
Welcome Home! With stylish finishes and updates throughout, this home offers pure comfort and enjoyable living. Generous sized primary suite with two spacious closets and a full on-suite bathroom. All bathrooms are updated with modern and sleek finishes boasting elegant light fixtures, attractive vanities & mirrors, updated flooring, etc. As a plus you'll discover amazing finished hardwood floors beneath the carpet in all bedrooms, upstairs hallway, stairs, living room, dining room, and the home office. Spacious family room with a cozy wood burning fireplace, recessed lighting, and oversized sliding glass doors that leads out to your large tree cover patio. Beautiful kitchen with large breakfast nook and sliding glass doors for easy access for outdoor grilling. Finished basement providing additional living space with a full 3 piece bathroom. Schedule your showing today. Listing agent is owner of the property. Buyer's pre-approval letters must be sent to listing agent before showings are approved. This home is monitored by video and audio, agents are to be present for all showings and inspections. Sale is contingent on the seller's closing on the purchase of their new property? Sellers are currently under contract on new property. DO NOT APPORACH THE HOUSE IF YOU DO NOT HAVE A SCHEDULED SHOWING REQUEST.
General Information
Sale Price: $375,000
Price/SqFt: $159
Status: Pending
MLS#: 60360260
City: southfield
Post Office: southfield
Schools: southfield public sch district
County: Oakland
Subdivision: evergreen glen sub no 2
Acres: 0.21
Lot Dimensions: 70.00 x 132.00
Bedrooms:4
Bathrooms:4 (3 full, 1 half)
House Size: 2,356 sq.ft.
Acreage: 0.21 est.
Year Built: 1965
Property Type: Single Family
Style: Colonial
Features & Room Sizes
Bedroom 1: 16x12
Bedroom 2 : 10x12
Bedroom 3: 10x12
Bedroom 4: 10x12
Family Room: 15x18
Greatroom:
Dinning Room: 11x12
Kitchen: 17x11
Livingroom: 17x12
Outer Buildings: Shed
Pole Buildings:
Paved Road: Paved Street
Garage: 2
Garage Description: Attached Garage,Electric in Garage,Gar Door Opener,Side Loading Garage,Direct Access
Exterior: Aluminum,Brick
Exterior Misc: Patio,Porch
Fireplaces: Yes
Fireplace Description: FamRoom Fireplace,Natural Fireplace
Basement: Yes
Basement Description: Finished,Interior Access
Foundation : Basement
Appliances: Dishwasher,Disposal,Microwave,Range/Oven,Refrigerator
Cooling: Ceiling Fan(s),Central A/C
Heating: Forced Air
Fuel: Natural Gas
Waste: Public At Street
Watersource: Public Water at Street
Tax, Fees & Legal
Est. Summer Taxes: $5,615
Est. Winter Taxes: $1,062
HOA fees:

Information provided by East Central Association of REALTORS
® Copyright 2025
All information provided is deemed reliable but is not guaranteed and should be independently verified. Participants are required to indicate on their websites that the information being provided is for consumers' personal, non-commercial use and may not be used for any purpose other than to identify prospective properties consumers may be interested in purchasing.
Listing By: Christopher Wallington of KW Domain, Phone: 248-590-0800

