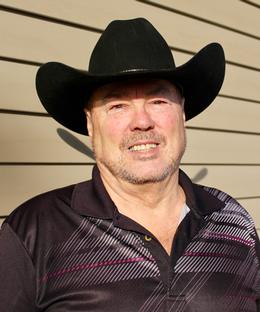$159,900 for Sale
18717 coyle, detroit, MI 48235
| Beds 4 | Baths 3 | 1,320 Sqft | 0.12 Acres |
|
1 of 19 |
Property Description
FINANCING FELL THROUGH after 60 days! FHA APPRAISAL HAS BEEN COMPLETED above asking price. BRING YOUR QUALIFIED BUYER AND CLOSE FAST! Step into this beautifully remodeled oversized bungalow, a true gem on Detroit's vibrant northwest side. This 4-bedroom, 2.5 bath home offers over 1,400 square feet of living space and features high-end updates while retaining its classic charm. Upon entering, you will immediately be captivated by the luxury tile flooring in the living, dining and kitchen areas, which give the appearance of reclaimed wood, that blends perfectly with the beautiful kitchen featuring butcher block counters and gorgeous white subway tile throughout. The beauty does not end there, both of the full bathrooms are hotel worthy, featuring water fall faucets, LED mirrors, custom tile and more! The fun does not end there, head down to the basement where you will be able to enjoy a nice entertainment area with LED lighting and a full 80" TV, plus a half bathroom. Outside, you'll love the curb appeal with fresh landscaping and a welcoming front porch. Location is everything, and this home offers that as well, with easy access to Renaissance High School, Sinai-Grace Hospital, The University of Detroit-Mercy, the Historic Avenue of Fashion and a short drive to the heart of Downtown Detroit. This home is perfect for those looking for space, comfort, style and a great neighborhood. Do not miss out on this MUST-SEE beauty! Schedule your showing today!
General Information
Sale Price: $159,900
Price/SqFt: $121
Status: Active
MLS#: 60345588
City: detroit
Post Office: detroit
Schools: detroit city school district
County: Wayne
Subdivision: blackstone park no 2 (plats)
Acres: 0.12
Lot Dimensions: 45.00 x 120.00
Bedrooms:4
Bathrooms:3 (2 full, 1 half)
House Size: 1,320 sq.ft.
Acreage: 0.12 est.
Year Built: 1939
Property Type: Single Family
Style: Bungalow
Features & Room Sizes
Bedroom 1: 14x13
Bedroom 2 : 10x11
Bedroom 3: 17x9
Bedroom 4: 9x14
Family Room:
Greatroom:
Dinning Room: 10x9
Kitchen: 11x11
Livingroom: 18x13
Pole Buildings:
Paved Road: Paved Street
Garage: 1
Garage Description: Detached Garage
Exterior: Brick
Exterior Misc: Fenced Yard
Basement: Yes
Basement Description: Partially Finished
Foundation : Basement
Heating: Forced Air
Fuel: Natural Gas
Waste: Public At Street
Watersource: Public Water at Street
Tax, Fees & Legal
Est. Summer Taxes: $2,924
Est. Winter Taxes: $328
HOA fees:

Information provided by East Central Association of REALTORS
® Copyright 2024
All information provided is deemed reliable but is not guaranteed and should be independently verified. Participants are required to indicate on their websites that the information being provided is for consumers' personal, non-commercial use and may not be used for any purpose other than to identify prospective properties consumers may be interested in purchasing.
Listing By: Clayton Neal of KW Metro, Phone: 248-288-3500

