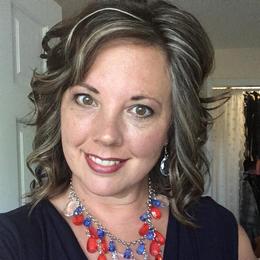$219,900 pending
1794 riverbank, lincoln park, MI 48146
| Beds 3 | Baths 2 | 1,210 Sqft | 0.19 Acres |
|
1 of 52 |
Property Description
Beautiful BRICK Home Situated On A DOUBLE LOT Completely UPDATED With PARK LIKE SETTING FULLY FENCED BACKYARD! Your New Home Has A TWO Car ATTACHED GARAGE With Connecting BREEZEWAY. Breezeway Makes For A Perfect Mud Room, Plus Protection From Inclement Weather While Bringing In Those Groceries! Living Room Includes Entry Foyer With Coat Closet & Large Picture Window Allowing For Lots of Natural Light! Updated Luxury Laminate Flooring & New Wallside & Newer Hansons Windows Through Out Entire Home! Dine In Kitchen With GRANITE Counter Tops, Plenty Of Cabinets, Stone Backsplash, Built In Dishwasher, & Microwave. ALL STAINLESS APPLIANCES STAY! Full Updated Bathroom Has Large Vanity, LED Lighted Medicine Cabinet, & Ceramic Shower. TWO BEDROOMS Complete The MAIN Floor. Extremely Spacious Upper Master Bedroom Includes MANY Closets, Built In Dresser Drawers, & YES Your King Size Bed Will Fit! Down To The AMAZING FULL FINISHED Basement & You Will Discover A Huge FAMILY Room, Dining Room, Updated Mechanicals, Glass Block Windows, A FULL BATHROOM With Stand-Up Shower, And A PRIVATE LAUNDRY ROOM! This Basement Is Perfect For Entertaining EVERYONE! Let's Go To The FABULOUS Backyard Which Features An Enormous Paver Patio, Pergola, LED Lighting, A 2nd Patio, Above Ground Pool & Full Vinyl Privacy Fencing. Front Yard Is Professionally Landscaped With Sprinklers! Oh And A New Driveway Too! Your New Home Is Located On The Highly Desirable Riverbank Street. Close To Everything You Desire in A Great Neighborhood. YOU WILL BE TRULY PROUD TO CALL THIS HOME YOUR OWN!
General Information
Sale Price: $219,900
Price/SqFt: $182
Status: Pending
MLS#: 60941509
City: lincoln park
Post Office: lincoln park
Schools: lincoln park public schools
County: Wayne
Subdivision: lincolnmoor sub
Acres: 0.19
Lot Dimensions: 74X110.3
Bedrooms:3
Bathrooms:2 (2 full, 0 half)
House Size: 1,210 sq.ft.
Acreage: 0.19 est.
Year Built: 1950
Property Type: Single Family
Style: Bungalow
Features & Room Sizes
Bedroom 1: 30x11
Bedroom 2 : 11x9
Bedroom 3: 10x9
Bedroom 4:
Family Room: 30x15
Greatroom:
Dinning Room:
Kitchen: 14x11
Livingroom: 14x11
Outer Buildings: Shed
Pole Buildings:
Paved Road: Paved Street
Garage: 2
Garage Description: Attached Garage,Electric in Garage,Gar Door Opener,Direct Access
Exterior: Brick
Exterior Misc: Above Ground Pool,Fenced Yard,Lawn Sprinkler,Patio,Porch
Fireplaces: Yes
Fireplace Description: Basement Fireplace,Electric Fireplace
Basement: Yes
Basement Description: Finished
Foundation : Basement
Appliances: Dishwasher,Disposal,Dryer,Microwave,Range/Oven,Refrigerator,Washer
Cooling: Central A/C
Heating: Forced Air
Fuel: Natural Gas
Watersource: Public Water
Tax, Fees & Legal
Est. Summer Taxes: $1,990
Est. Winter Taxes: $509
HOA fees:

Information provided by East Central Association of REALTORS
® Copyright 2025
All information provided is deemed reliable but is not guaranteed and should be independently verified. Participants are required to indicate on their websites that the information being provided is for consumers' personal, non-commercial use and may not be used for any purpose other than to identify prospective properties consumers may be interested in purchasing.
Listing By: Kim Jarvis of RE/MAX Innovation, Phone: 734-246-2200

