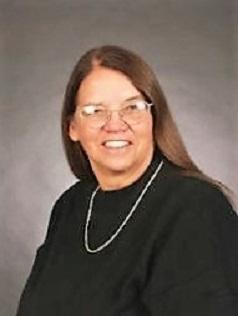$120,000 for Sale
16515 mark twain, detroit, MI 48235
| Beds 3 | Baths 3 | 1,259 Sqft | 0.09 Acres |
|
1 of 41 |
Property Description
Welcome to 16515 Mark Twain St, where classic Detroit charm meets a world of potential. Tucked into a tree-lined street on the city’s west side, this solid brick bungalow has stood strong for generations, offering a timeless sense of home. Step inside to find a cozy living room, filled with natural light, where mornings start with a cup of coffee and evenings end with family laughter. The dining area is ready for your holiday dinners and Sunday brunches, while the kitchen awaits your personal touch to become the heart of the home. Two main-floor bedrooms provide comfort and ease, while the entire upper level is a private retreatâ€â€a spacious primary suite with room to relax and recharge. Downstairs, the basement offers surprising versatility, featuring a half bath and an additional room perfect for a home gym, hobby space, or quiet home office. The real story unfolds in the backyard. Without the garage, this space has transformed into an oversized, fully privacy-fenced oasis, ideal for BBQs, bonfires, or a quiet escape from the hustle of the city. Located near McNichols Rd (6 Mile) and just minutes from vibrant local spots like the University District, this home places you at the crossroads of convenience and community. With just a little TLC, it’s ready to be your canvas, a place where new memories are waiting to be made. Schedule your tour today, and start the next chapter of your story here on Mark Twain Street.
General Information
Sale Price: $120,000
Price/SqFt: $95
Status: Active
MLS#: 60354650
City: detroit
Post Office: detroit
Schools: detroit city school district
County: Wayne
Subdivision: charles engel (plats)
Acres: 0.09
Lot Dimensions: 33.00 x 112.00
Bedrooms:3
Bathrooms:3 (2 full, 1 half)
House Size: 1,259 sq.ft.
Acreage: 0.09 est.
Year Built: 1930
Property Type: Single Family
Style: Bungalow
Features & Room Sizes
Bedroom 1: 12x23
Bedroom 2 : 11x9
Bedroom 3: 8x11
Bedroom 4:
Family Room:
Greatroom:
Dinning Room: 10x12
Kitchen: 8x10
Livingroom: 11x19
Pole Buildings:
Paved Road: Paved Street
Garage: No Garage
Exterior: Brick
Exterior Misc: Porch
Basement: Yes
Basement Description: Partially Finished
Foundation : Basement
Heating: Forced Air
Fuel: Natural Gas
Waste: Public Sanitary
Watersource: Public Water
Tax, Fees & Legal
Est. Summer Taxes: $1,036
Est. Winter Taxes: $97
HOA fees:

Information provided by East Central Association of REALTORS
® Copyright 2024
All information provided is deemed reliable but is not guaranteed and should be independently verified. Participants are required to indicate on their websites that the information being provided is for consumers' personal, non-commercial use and may not be used for any purpose other than to identify prospective properties consumers may be interested in purchasing.
Listing By: Christopher Hubel of Good Company, Phone: 248-733-5811

