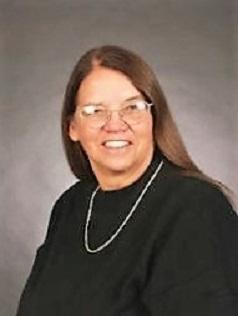$309,900 pending
1347 clearview, waterford, MI 48327
| Beds 2 | Baths 2 | 1,154 Sqft |
|
1 of 34 |
Property Description
This charming detached ranch-style condo has been beautifully updated and offers a perfect blend of modern comforts and cozy living. The open-concept layout is ideal for easy living and entertaining, with spacious living and dining areas that flow seamlessly. The kitchen boasts granite countertops, wood cabinetry, and newer appliances. Beautiful wood flooring in entrance, living room, kitchen, laundry and dining areas. Inviting living room has lots of natural light and a gas fireplace. The main level features two generous bedrooms, including a master suite with ample closet space and an en-suite bath. A convenient second full bath serves the additional bedroom and guests. Large first floor laundry room with newer washer/dryer. All appliances stay. Downstairs, the finished basement adds significant extra space, perfect for a family room, home office, or gymâ€â€endless possibilities to suit your needs. With plenty of storage, this space enhances the functionality of the home. The attached 2 car garage features built-in cabinetry for more storage. Updates include newer Pella windows, tankless hot water heater, newer roof and custom window treatments. The detached nature of the condo offers a sense of privacy and tranquility, while still benefiting from the low-maintenance perks of condo living. The property also includes a private Trex deck providing a peaceful outdoor retreat. Great location close to shopping and restaurants but tucked away in a small complex.
General Information
Sale Price: $309,900
Price/SqFt: $269
Status: Pending
MLS#: 60355128
City: waterford twp
Post Office: waterford
Schools: waterford school district
County: Oakland
Subdivision: crystal villas occpn 791
Bedrooms:2
Bathrooms:2 (2 full, 0 half)
House Size: 1,154 sq.ft.
Acreage:
Year Built: 1994
Property Type: Condominium
Style: Ranch
Features & Room Sizes
Bedroom 1: 14x14
Bedroom 2 : 12x12
Bedroom 3:
Bedroom 4:
Family Room: 18x27
Greatroom:
Dinning Room: 13x10
Kitchen: 7x13
Livingroom: 18x17
Pole Buildings:
Paved Road: Paved Street,Private Road
Garage: 2
Garage Description: Attached Garage,Electric in Garage,Gar Door Opener,Direct Access
Exterior: Brick,Vinyl Siding
Exterior Misc: Deck
Fireplaces: Yes
Fireplace Description: Gas Fireplace,LivRoom Fireplace
Basement: Yes
Basement Description: Finished
Foundation : Basement
Appliances: Dishwasher,Disposal,Dryer,Microwave,Range/Oven,Refrigerator,Washer
Cooling: Ceiling Fan(s),Central A/C
Heating: Forced Air
Fuel: Natural Gas
Waste: Public Sanitary
Watersource: Community
Tax, Fees & Legal
Est. Summer Taxes: $1,405
Est. Winter Taxes: $931
HOA fees: 360
HOA fees Period: Quarterly

Information provided by East Central Association of REALTORS
® Copyright 2024
All information provided is deemed reliable but is not guaranteed and should be independently verified. Participants are required to indicate on their websites that the information being provided is for consumers' personal, non-commercial use and may not be used for any purpose other than to identify prospective properties consumers may be interested in purchasing.
Listing By: Susan Flynn of Real Estate One-Commerce, Phone: 248-363-8300

