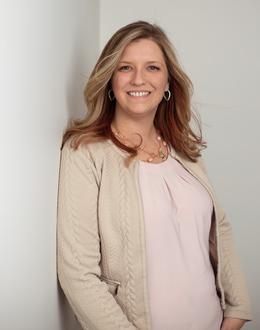$565,000 pending
13105 gorget, south lyon, MI 48178
| Beds 4 | Baths 3 | 2,354 Sqft | 0.48 Acres |
|
1 of 47 |
Property Description
Welcome to this stunning 4/5 bedroom, 2.5 bath Colonial with incredible curb appeal in Evergreen Pond. This home is set on a beautifully manicured half-acre lot in a peaceful, nature-filled setting. As you pull up, you're greeted by lush landscaping and a charming exterior that sets the tone for the warmth and space inside. Step inside to find beautiful hardwood floors throughout the foyer, office, kitchen, dining room, flex/5th bedroom, mudroom, and dual entry half bath. The heart of the home features a BEAUTIFUL updated, spacious, well-appointed kitchen with a walk-in pantry and Stainless Steel appliances. A large mudroom, laundry room and "pass through" half bath adds everyday convenience. Upstairs, you'll find four generously sized bedrooms, including a serene primary suite with an updated en suite bath, plus a second full bath to serve the remaining bedrooms. The large basement offers another possible bedroom and egress window. This home also has a Radon Mitigation system installed. Enjoy the outdoors on the stamped concrete patio, surrounded by beautiful landscaping and an open common area behind the home - ideal for relaxing or watching the abundant local wildlife. A three-car attached garage completes the package, offering ample space for vehicles, storage, or hobbies. This beautifully maintained home shows pride of ownership throughout and offers the perfect blend of style, space, and serenity - inside and out.
General Information
Sale Price: $565,000
Price/SqFt: $240
Status: Pending
MLS#: 60404475
City: green oak twp
Post Office: south lyon
Schools: south lyon community schools
County: Livingston
Subdivision: evergreen pond
Acres: 0.48
Lot Dimensions: 90 X 240
Bedrooms:4
Bathrooms:3 (2 full, 1 half)
House Size: 2,354 sq.ft.
Acreage: 0.48 est.
Year Built: 2004
Property Type: Single Family
Style: Colonial
Features & Room Sizes
Bedroom 1: 15x13
Bedroom 2 : 13x12
Bedroom 3: 13x12
Bedroom 4: 14x12
Family Room:
Greatroom:
Dinning Room: 13x13
Kitchen: 15x13
Livingroom: 24x15
Pole Buildings:
Paved Road: Paved Street
Garage: 3
Garage Description: Attached Garage
Exterior: Brick,Vinyl Siding
Basement: Yes
Basement Description: Unfinished
Foundation : Basement
Heating: Forced Air
Fuel: Natural Gas
Waste: Shared Septic
Watersource: Private Well
Tax, Fees & Legal
Est. Summer Taxes: $3,359
Est. Winter Taxes: $1,627
HOA fees: 572
HOA fees Period: Semi-Annual

Information provided by East Central Association of REALTORS
® Copyright 2025
All information provided is deemed reliable but is not guaranteed and should be independently verified. Participants are required to indicate on their websites that the information being provided is for consumers' personal, non-commercial use and may not be used for any purpose other than to identify prospective properties consumers may be interested in purchasing.
Listing By: Lisa Soulliere of KW Realty Livingston, Phone: 810-227-5500

