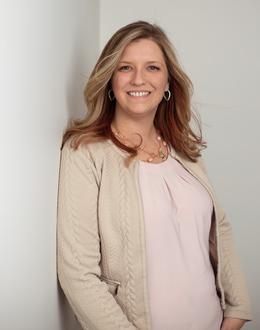$375,600 for Sale
128 parsons lane, saline, MI 48176
| Beds 3 | Baths 2 | 1,758 Sqft |
|
1 of 3 |
Property Description
**NEW CONSTRUCTION**Welcome to Saline’s “The Heritage†***$10,000.00 BUILDER BONUS CASH AVAILABLE (call for details)***Saline’s newest development featuring 20 NEW CONSTRUCTION SFR sites ALL LOTS INCLUDE SOD & SPRINKLERS**with affordable 3-4 BED HOMES starting at $370,600.00, taking reservations on Lots now!! **USE: 207 MONROE STREET., SALINE, MI 48176… TO GET TO THE SUBDIVISION**. The Heritage offers 5 different Colonial style homes, all 3-4 bedrooms homes, full climate-controlled basements with egress on a 10-year limited waterproof warranty, attached garages with direct access to the home. Building sites include wooded views and *Day-Lite Basement opportunities* Standard features include, but not limited to, Cultured Stone belt on front façade (not shown), 3-D dimensional shingles with manufacturer limited lifetime warranty, Solid vinyl Luxury Plank flooring with limited lifetime warranty, 6 different styled kitchen & bath cabinetry to choose from, 7 different modern looking granites to choose from, as well as, quartz selections, 12 different color selections to choose from of stain resistant carpeting with 6lb pad in designated standard areas, the list goes on with much-much more. Upgrades available and allow Buyer to design their home with personal touches. B.A.T.V.A.I., Options include material upgrades and additional bathrooms. List price does not include lot premiums. Please do not walk the site while home is under construction. Call Today for more details and make your reservation now while lots are still available. Private appointments available, call today! ON-SITE OPEN HOUSES WEEEKLY. USE: 207 Monroe Street, Saline, MI 48176 to get to entrance of subdivision
General Information
Sale Price: $375,600
Price/SqFt: $214
Status: Active
MLS#: 60363095
City: saline
Post Office: saline
Schools: saline area school district
County: Washtenaw
Acres: 0
Lot Dimensions: 35 x 106
Bedrooms:3
Bathrooms:2 (1 full, 1 half)
House Size: 1,758 sq.ft.
Acreage:
Year Built: 2025
Property Type: Single Family
Style: Colonial,Contemporary,Farm House,Traditional,Cottage
Features & Room Sizes
Bedroom 1: 14x17
Bedroom 2 : 11x13
Bedroom 3: 10x13
Bedroom 4:
Family Room:
Greatroom:
Dinning Room: 8x11
Kitchen: 10x14
Livingroom:
Pole Buildings:
Paved Road: Paved Street
Garage: 1
Garage Description: Attached Garage,Electric in Garage,Direct Access
Exterior: Stone,Vinyl Siding
Exterior Misc: Porch
Basement: Yes
Basement Description: Unfinished
Foundation : Basement
Appliances: Disposal
Heating: Forced Air
Fuel: Natural Gas
Waste: Public Sanitary
Watersource: Public Water
Tax, Fees & Legal
Est. Summer Taxes: $450
Est. Winter Taxes: $450
HOA fees: 600
HOA fees Period: Yearly

Information provided by East Central Association of REALTORS
® Copyright 2025
All information provided is deemed reliable but is not guaranteed and should be independently verified. Participants are required to indicate on their websites that the information being provided is for consumers' personal, non-commercial use and may not be used for any purpose other than to identify prospective properties consumers may be interested in purchasing.
Listing By: Donny Orlando of @properties Christie's Int'l RE Northville, Phone: 248-850-8632

