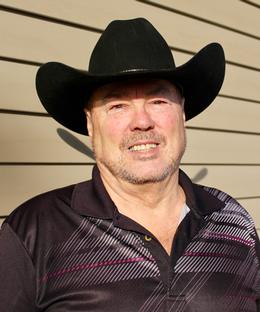$525,000 for Sale
12538 fall river, south lyon, MI 48178
| Beds 4 | Baths 3 | 2,521 Sqft | 1.00 Acres |
|
1 of 29 |
Property Description
This beautiful home is located within the award-winning South Lyon School District and offers the added benefit of Green Oak Township taxes. The property boasts recent updates, including a newer roof, windows, furnace, A/C, and hot water tank. The grand entrance greets you with cathedral ceilings, lots of windows and the impressive fireplace creates a warm atmosphere Enjoy serene outdoor living with a private brick paver patio overlooking your expansive ONE acre of land. Inside, you'll find gleaming hardwood floors and a convenient first-floor master bedroom with an ensuite that includes a separate shower, tub, walk-in closet, and two additional closets. The first-floor laundry adds convenience, and all appliances stay with the home. The 1st floor also offers large den/office space. Entire Kitchen remodel including built in stainless steel appliances- large island- nice size pantry and great table space- Not to forget about the Formal dining room! The 3-car attached garage features insulated doors for energy efficiency. The Extra deep basement, complete with glass block windows, is ready for your finishing touches, offering endless possibilities for customization. Public access to Nichwagh Lake for canoe and kayaks
Waterfront
Water Name: nichwagh
Water Description: Lake/River Access
General Information
Sale Price: $525,000
Price/SqFt: $208
Status: Active
MLS#: 60354083
City: green oak twp
Post Office: south lyon
Schools: south lyon community schools
County: Livingston
Subdivision: lakeside estates sub
Acres: 1
Lot Dimensions: 250x250x130x130
Bedrooms:4
Bathrooms:3 (2 full, 1 half)
House Size: 2,521 sq.ft.
Acreage: 1 est.
Year Built: 1999
Property Type: Single Family
Style: Cape Cod
Features & Room Sizes
Bedroom 1: 14x17
Bedroom 2 : 12x12
Bedroom 3: 11x13
Bedroom 4: 11x14
Family Room:
Greatroom:
Dinning Room: 11x13
Kitchen: 13x21
Livingroom: 13x19
Pole Buildings:
Paved Road: Paved Street
Garage: 3
Garage Description: Attached Garage,Gar Door Opener,Direct Access
Exterior: Brick,Vinyl Siding
Exterior Misc: Patio
Fireplaces: Yes
Fireplace Description: LivRoom Fireplace,Natural Fireplace
Basement: Yes
Basement Description: Unfinished
Foundation : Basement
Appliances: Dishwasher,Disposal,Dryer,Microwave,Range/Oven,Washer
Cooling: Ceiling Fan(s),Central A/C
Heating: Forced Air
Fuel: Natural Gas
Waste: Septic
Watersource: Private Well
Tax, Fees & Legal
Est. Summer Taxes: $4,885
Est. Winter Taxes: $1,962
HOA fees: 325
HOA fees Period: Yearly

Information provided by East Central Association of REALTORS
® Copyright 2024
All information provided is deemed reliable but is not guaranteed and should be independently verified. Participants are required to indicate on their websites that the information being provided is for consumers' personal, non-commercial use and may not be used for any purpose other than to identify prospective properties consumers may be interested in purchasing.
Listing By: Janel Barber of Remerica Hometown One, Phone: 734-420-3400

